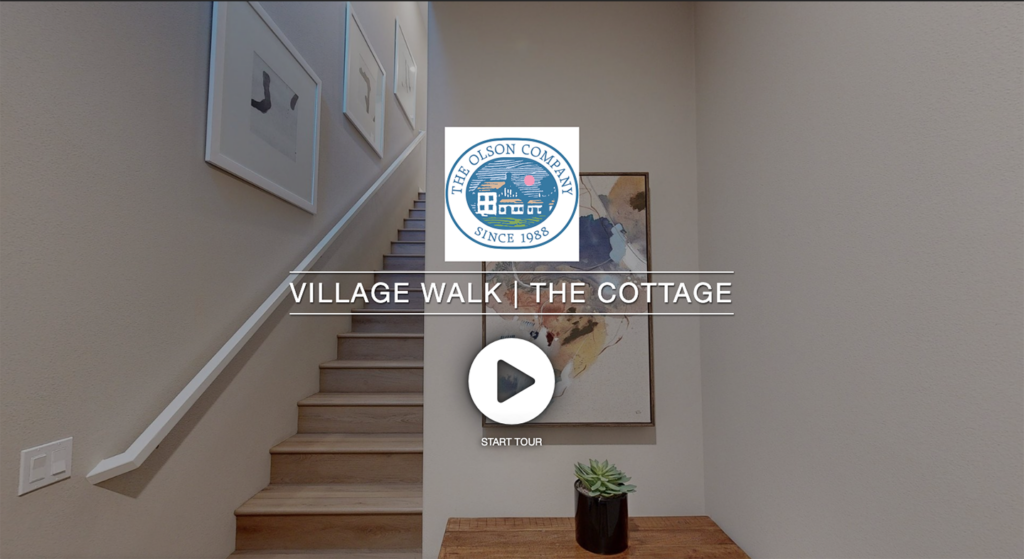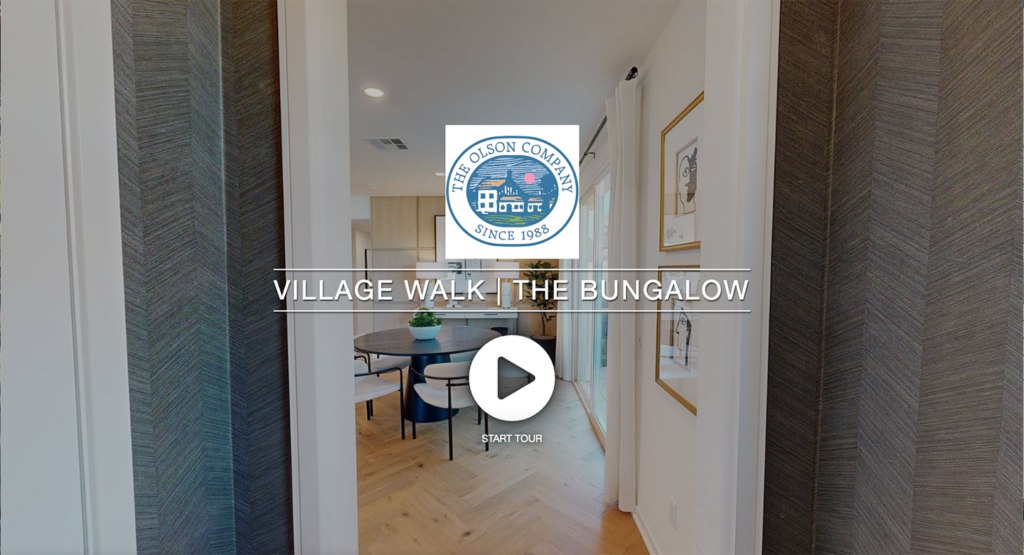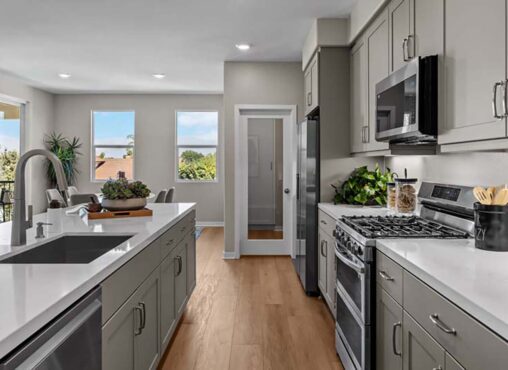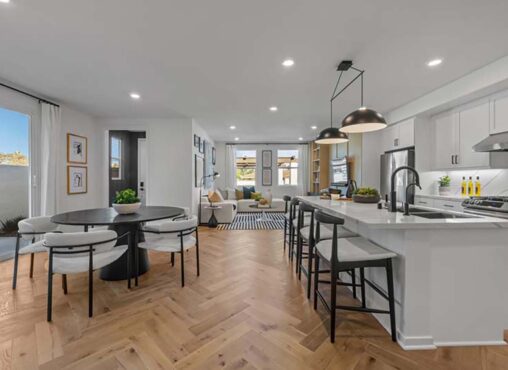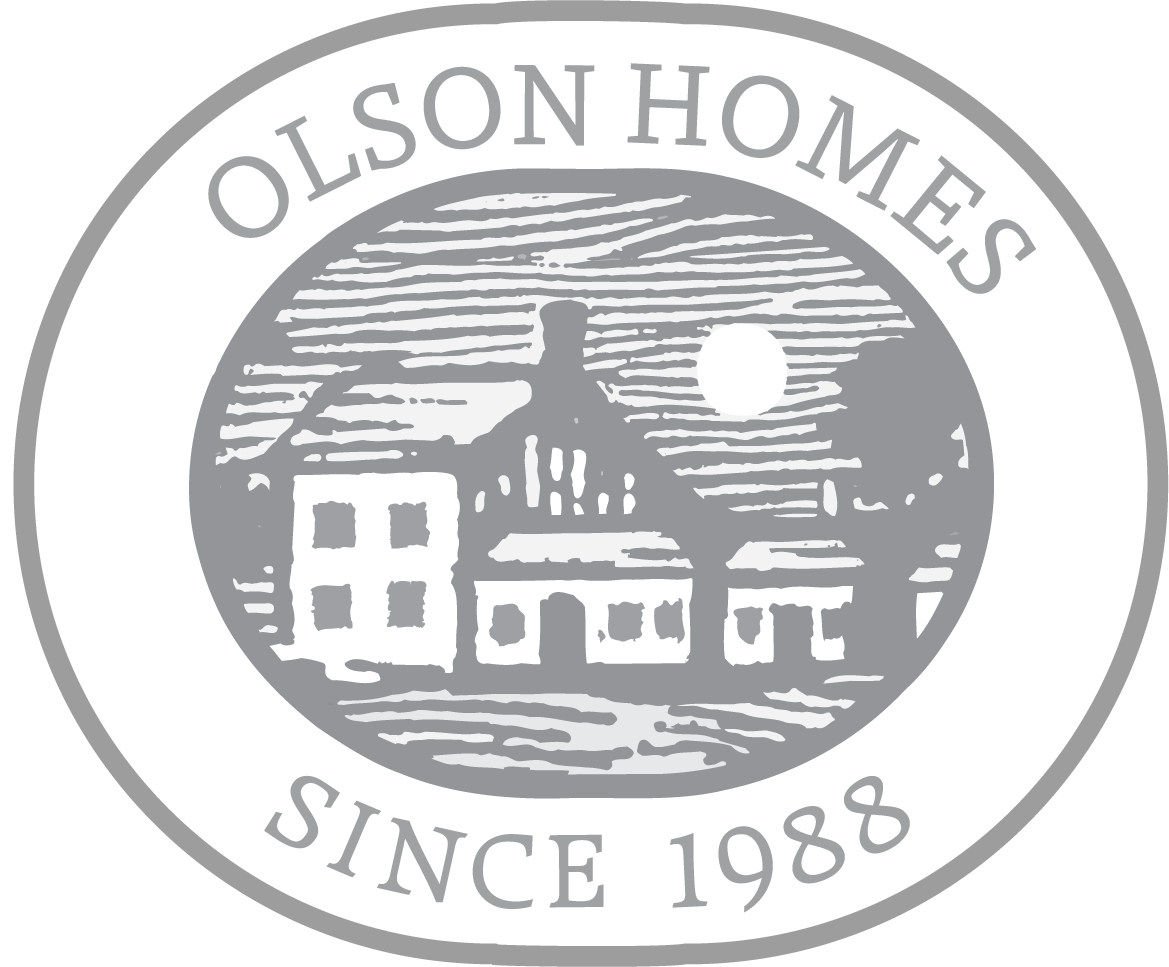Select a residence from the map below to view details, features, pricing, and floorplans.
Note: Only plans 1 and 2 have second floor living. Plan 3 units are first-floor only
Residence 1
Sold
Plan: The Cottage
3 bed, 2.5 bath
1,795 sq. ft.
$920,990
Beautiful Plan 2 Model. Lots of upgrades including beautiful laminate flooring, upgraded flooring and tiles. Samsung upgraded appliances plus refrigerator and washer/dryer. Grey shaker cabinets and white quartz countertops in kitchen. Additional lighting throughout the home and much more!
Residence 10
Sold
Plan: The Carriage House
3 bed, 2 bath
1,650 sq. ft.
$816,990
2-car side-by-side garage, deck, White Shaker Style Cabinets throughout, Quartz Counters with Full Backspash in kitchen, additional overhead lighting in living area and all bedrooms, Flat screen pre-wire in Living area. Buyer still has time to select their flooring.
Residence 11
Sold
Plan: The Bungalow
3 bed, 2.5 bath
1,804 sq. ft.
$900,990
2-car side-by-side garage, porch, den , optional bedroom 4 in lieu of den, yard
Residence 12
Sold
Plan: The Cottage
3 bed, 2.5 bath
1,795 sq. ft.
$880,990
October move-in. Sales prices includes lots of upgrades!. Shaker style cabinets throughout,
Residence 13
Sold
Plan: The Cottage
3 bed, 2.5 bath
1,795 sq. ft.
$868,990
2-car side-by-side garage, deck Last Phase! Still have the opportunity to select options. Late October move-in.
Residence 14
Sold
Plan: The Bungalow
3 bed, 2.5 bath
1,804 sq. ft.
2-car side-by-side garage, porch, den , optional bedroom 4 in lieu of den, yard
Residence 15
Sold
Plan: The Carriage House
3 bed, 2 bath
1,650 sq. ft.
$809,990
2-car side-by-side garage, deck, optional den in lieu of bedroom 3
Residence 16
Sold
Plan: The Cottage
3 bed, 2.5 bath
1,795 sq. ft.
2-car side-by-side garage, deck
Residence 17
Sold
Plan: The Bungalow
3 bed, 2.5 bath
1,804 sq. ft.
$890,990
2-car side-by-side garage, porch, den , optional bedroom 4 in lieu of den, yard
Residence 18
Sold
Plan: The Carriage House
3 bed, 2 bath
1,650 sq. ft.
$799,990
March 2024 Move-In, 2-car side-by-side garage, deck, White Shaker Style Cabinets throughout, Quartz Countertops with full backsplash in kitchen, upgraded electrical including Flat Screen pre-wire in living area. Buyer will still have time to choose their flooring.
Residence 19
Sold
Plan: The Cottage
3 bed, 2.5 bath
1,795 sq. ft.
2-car side-by-side garage, deck
Residence 2
Sold
Plan: The Bungalow
3 bed, 2.5 bath
1,804 sq. ft.
$940,990
2-car side-by-side garage, porch, den, optional bedroom 4 in lieu of den, yard
Residence 20
Sold
Plan: The Bungalow
3 bed, 2.5 bath
1,804 sq. ft.
$880,990
2-car side-by-side garage, porch, den , optional bedroom 4 in lieu of den, yard
Residence 21
Sold
Plan: The Carriage House
3 bed, 2 bath
1,650 sq. ft.
$799,990
2-car side-by-side garage, deck, White Shaker Style Cabinets throughout, Quartz Counters with Full Backspash in kitchen, additional overhead lighting in living area and all bedrooms, Flat screen pre-wire in Living area. Buyer still has time to select their flooring.
Residence 22
Sold
Plan: The Cottage
3 bed, 2.5 bath
1,795 sq. ft.
$863,990
2-car side-by-side garage, deck, optional den in lieu of bedroom 3
Residence 23
Sold
Plan: The Bungalow
3 bed, 2.5 bath
1,804 sq. ft.
$901,990
2-car side-by-side garage, porch, den , optional bedroom 4 in lieu of den, yard
Residence 24
Sold
Plan: The Carriage House
3 bed, 2 bath
1,650 sq. ft.
2-car side-by-side garage, deck, optional den in lieu of bedroom 3
Residence 25
Sold
Plan: The Cottage
3 bed, 2.5 bath
1,795 sq. ft.
$849,990
2-car side-by-side garage, deck
Residence 26
Sold
Plan: The Bungalow
3 bed, 2.5 bath
1,804 sq. ft.
$882,990
2-car side-by-side garage, porch, den , optional bedroom 4 in lieu of den, yard
Residence 27
Sold
Plan: The Carriage House
3 bed, 2 bath
1,650 sq. ft.
2-car side-by-side garage, deck, optional den in lieu of bedroom 3
Residence 28
Sold
Plan: The Cottage
3 bed, 2.5 bath
1,795 sq. ft.
$865,990
2-car side-by-side garage, deck
Residence 29
Sold
Plan: The Bungalow
3 bed, 2.5 bath
1,804 sq. ft.
$884,990
2-car side-by-side garage, den, side yard. Still time to select upgrades. Late October move-in.
Residence 3
Sold
Plan: The Carriage House
3 bed, 2 bath
1,650 sq. ft.
$840,990
2-car side-by-side garage, deck, nicely upgraded with grey shaker cabinets, upgraded recessed lighting throughout, flat screen TV set-up, upgraded flooring throughout, wine refrigerator in great room and much more. October move-in.
Residence 30
Available
Plan: The Carriage House
3 bed, 2 bath
1,650 sq. ft.
2-car side-by-side garage, deck, optional den in lieu of bedroom 3
Residence 31
Sold
Plan: The Cottage
3 bed, 2.5 bath
1,795 sq. ft.
$870,990
2-car side-by-side garage, deck
Residence 32
Sold
Plan: The Bungalow
3 bed, 2.5 bath
1,804 sq. ft.
2-car side-by-side garage, porch, den , optional bedroom 4 in lieu of den, yard
Residence 33
Sold
Plan: The Carriage House
3 bed, 2 bath
1,650 sq. ft.
$799,990
2-car side-by-side garage, deck, optional den in lieu of bedroom 3
Residence 4
Sold
Plan: The Carriage House
3 bed, 2 bath
1,650 sq. ft.
2-car side-by-side garage, deck, optional den in lieu of bedroom 3
Residence 5
Sold
Plan: The Bungalow
3 bed, 2.5 bath
1,804 sq. ft.
$918,990
2-car side-by-side garage, porch, den, side yard, White Shaker style cabinets throughout, Quartz Countertops with full splash in kitchen, Matte Black fixtures throughout, upgraded electrical, flat screen pre-wire, and much more. Buyer still has time to choose their flooring.
Residence 6
Sold
Plan: The Cottage
3 bed, 2.5 bath
1,795 sq. ft.
2-car side-by-side garage, deck
Residence 7
Sold
Plan: The Cottage
3 bed, 2.5 bath
1,795 sq. ft.
$877,990
2-car side-by-side garage, deck
Residence 8
Sold
Plan: The Bungalow
3 bed, 2.5 bath
1,804 sq. ft.
$894,990
2-car side-by-side garage, porch, den , optional bedroom 4 in lieu of den, yard
Residence 9
Sold
Plan: The Carriage House
3 bed, 2 bath
1,650 sq. ft.
$801,990
2-car side-by-side garage, deck, optional den in lieu of bedroom 3
Virtual Tours & Videos
Featured residences
Sold
Residence 1
3 bed, 2.5 bath
1,795 sq. ft.
$920,990
Beautiful Plan 2 Model. Lots of upgrades including beautiful laminate flooring, upgraded flooring and tiles. Samsung upgraded appliances plus refrigerator and washer/dryer. Grey shaker cabinets and white quartz countertops in kitchen. Additional lighting throughout the home and much more!
Sold
Residence 12
3 bed, 2.5 bath
1,795 sq. ft.
$880,990
October move-in. Sales prices includes lots of upgrades!. Shaker style cabinets throughout,
Sold
Residence 29
3 bed, 2.5 bath
1,804 sq. ft.
$884,990
2-car side-by-side garage, den, side yard. Still time to select upgrades. Late October move-in.
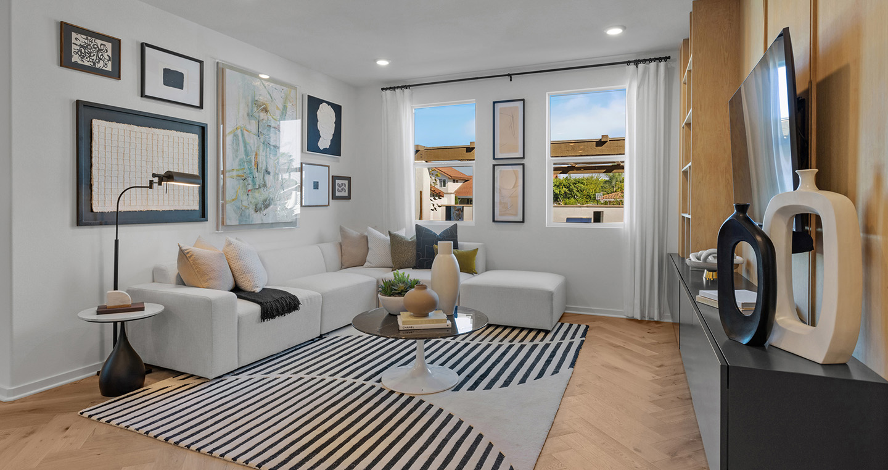
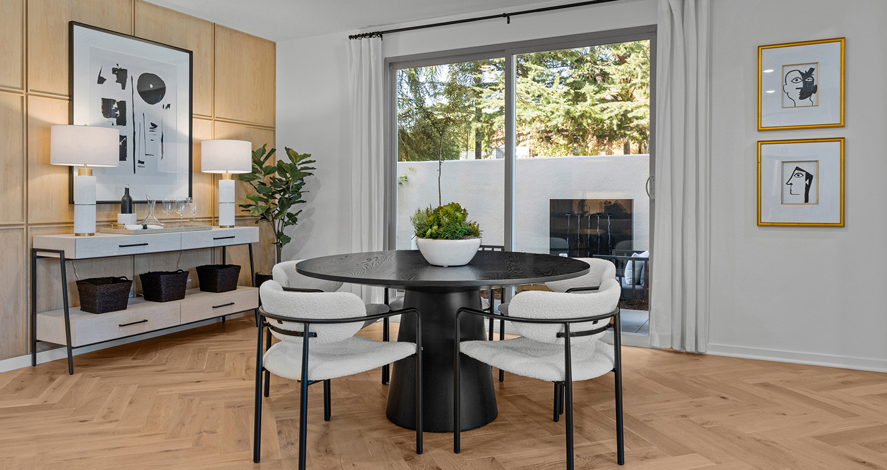
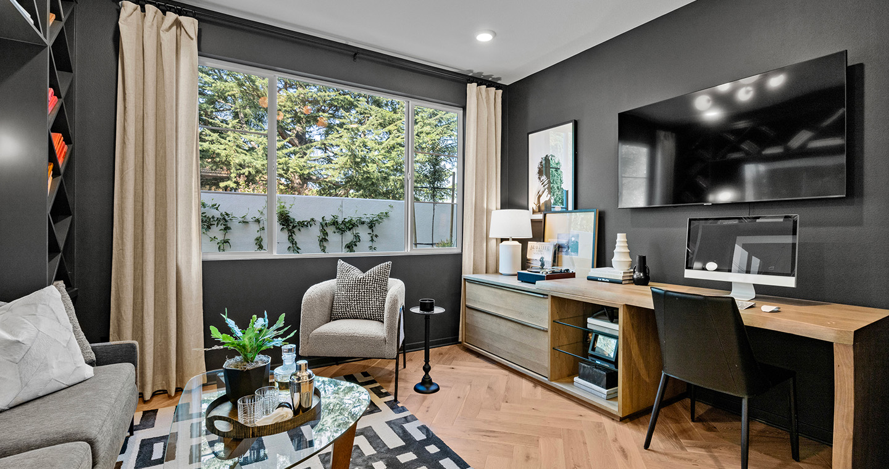
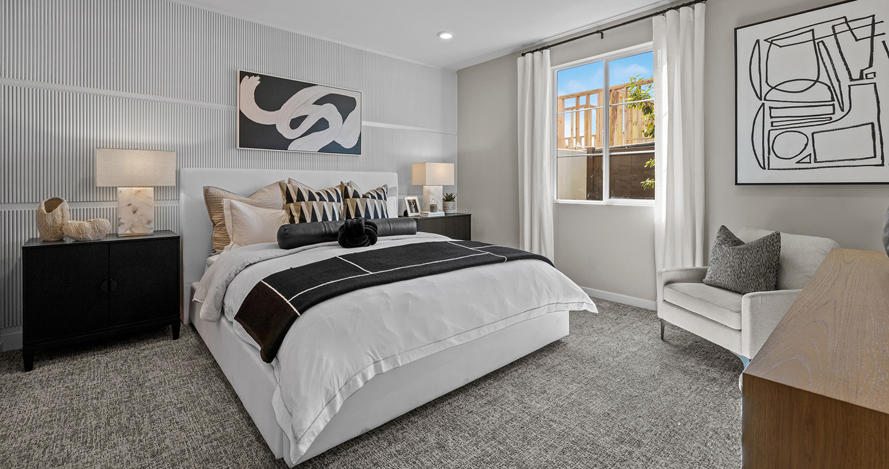
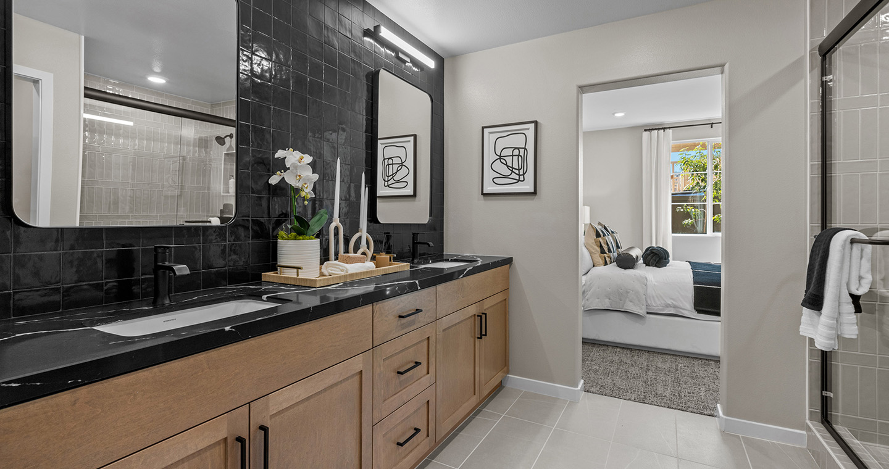
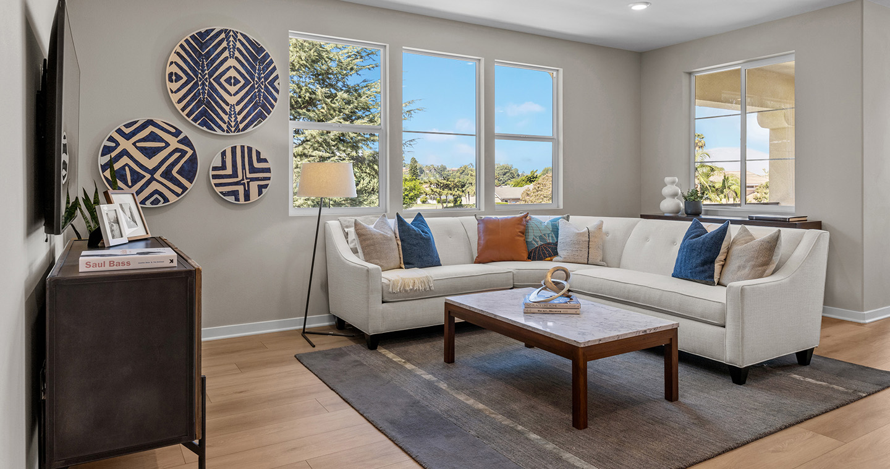
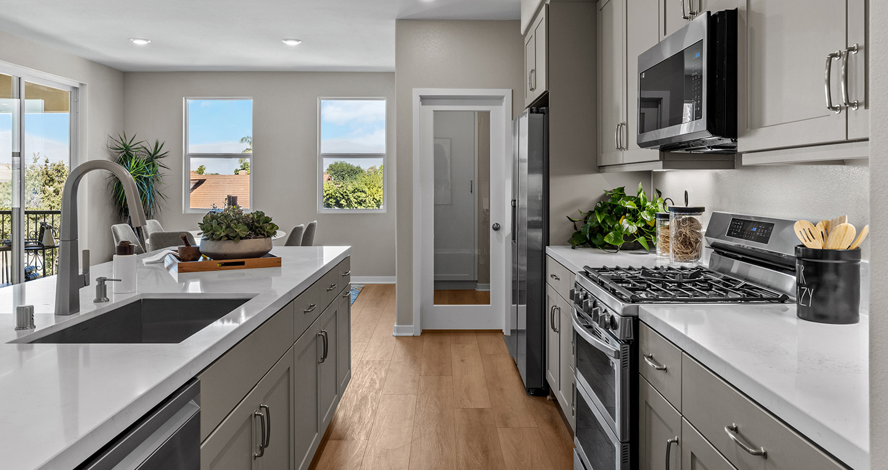
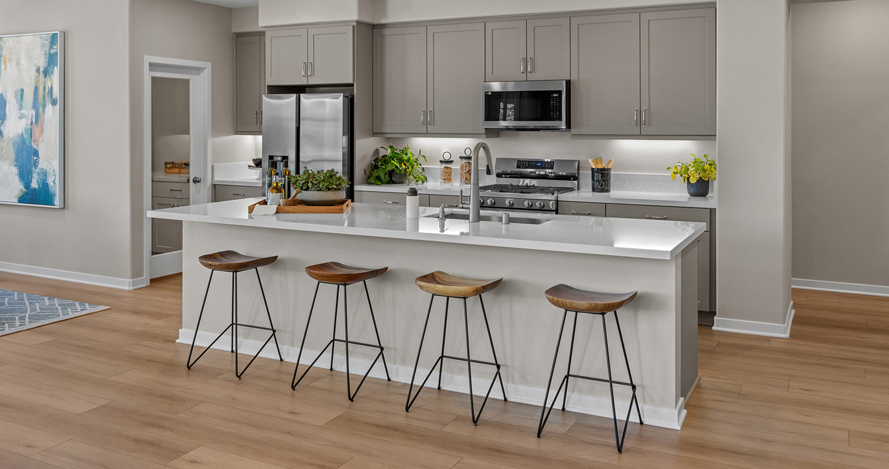
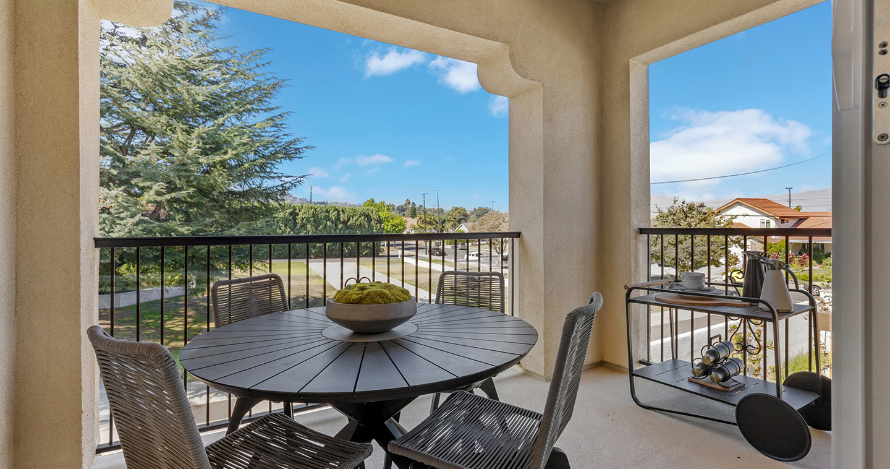

A Home That Puts Your Wellness First
Seize the cool SoCal lifestyle you desire…and feel comfortable doing it. To Live Better™ in an Olson home means having everything you need to fully embrace a healthier, smarter, and planet-friendly lifestyle – from a walkable location to smart appliances like WiFi Thermostats, and healthy home options like PureAir air filtration.

